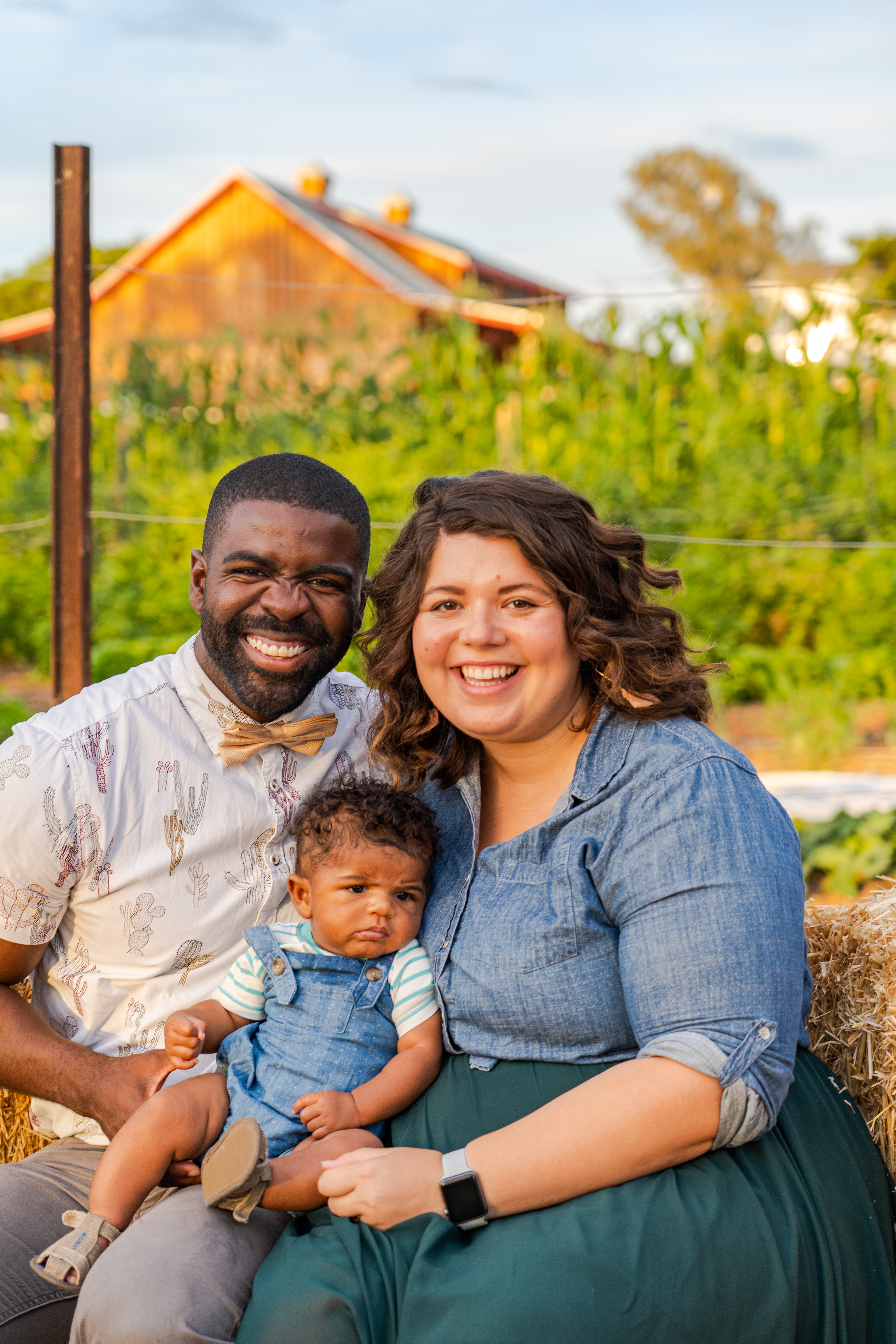Three Finalists Chosen for National Sukkah Design Contest
SAN DIEGO, CALIF. (September 4, 2014) – Three inspired and imaginative Sukkah designs were chosen as finalists by a panel of judges for the Sukkot at the Ranch Design Competition. The three finalists are: Herencia Del Rico and Max Magac, students of the New School of Architecture in San Diego, Calif.; Yoshi Silverstein, founder and lead designer-educator of Mitsui Design, based in Washington D.C.. who previously served as Education Director of Kayam Farm at the Pearlstone Center and as Jewish Environmental Educator at the Teva Learning Center; and Chris and Sasha Varone, a husband and wife architecture team, also based in San Diego. Volunteers will construct the designs on the Ranch at 441 Saxony Road in Encinitas, Calif. on October 5. The winning design will be chosen by people’s choice and awarded $3600 at the Sukkot at the Ranch Festival on October 12.
The Sukkah Design Competition invited designers to reimagine the ancient temporary structure known as a Sukkah, which has been built during the Jewish harvest festival of Sukkot since biblical times. A Sukkah is traditionally erected for one week each autumn to commemorate the holiday of Sukkot in celebration and gratitude of the harvest. It is customary, within the temporary walls of the Sukkah, to share meals, entertain, and rejoice.
Judges chose the designs from a pool of 17 submissions from California, New York and Washington D.C. The Judges included: Rob Quigley, San Diego architect most known for the New Central Library; Christopher Hawthorne, Los Angeles Times architecture critic; Davidson Norris, New York-based architect and daylighting designer; Mia Lehrer, Los Angeles architect; and Jessica Lee Vences, one of last year’s winning designers from a team at the NewSchool of Architecture + Design.
This year’s themes are release and renewal and the three dimensional canvas to express these themes is the Sukkah. Each Sukkah is required to adhere to the following guidelines: the structure must be temporary; it must have at least two-and-a-half walls; it must be big enough to contain a table and most of a person’s body; and it must have a roof made of shade-providing organic materials through which a person can see the stars.
Want to help build these sukkah design Competition Finalists? Join us on Sunday October 5th. Register now.
Three Petals

Three Petals Designed by Herencia Del Rico and Max Magac, The New School of Architecture, San Diego
From the designers: “Three Petals formally resembles and is an homage to the tipi – the temporary shelter used by many of America’s nomadic natives…and is a remembrance of the 40 years Jews existed in their own nomadic state. The festival of Sukkot is a time for spiritual reflection, so the upwardly sloping walls…direct the eyes of the visitor toward the heavens.”
From Jessica Lee Vences, judge: “The use of three petals is very symbolic because the number three is significant in spirituality. The lightness of the structure contributes to the temporary feeling of the Sukkah. Humbleness of the materials, waterproof cardboard tubes, goes back to the original shelter in using what they had available.”
Read Full Submission
Tension Release
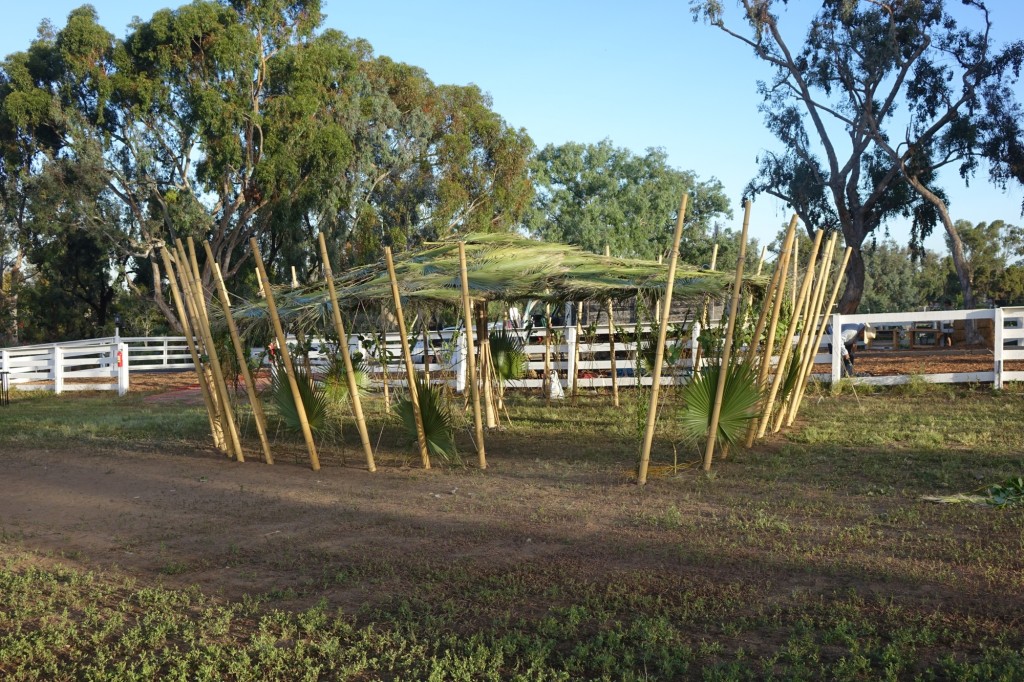
Designed by Yoshi Silverstein, Mitsui Designs, Washington D.C.
From the designer: “Release is not possible without tension…(this sukkah) is held together by tension. Metaphorically the tension of an impermanent shelter that both shades from the sun and…asks us to physically experience this liminal state of vulnerability. Physically this Sukkah’s structure is held together by tension – hemp cordage pulled taut around a central hub made from a reclaimed bicycle wheel and strung around angled bamboo posts dug into the ground. “
From Rob Quigley, AIA, judge: “There is something magical about this space. It gives a quality of depth that provokes thought and makes you want to visit over and over again. The structure is contained and disciplined, yet fluid, organic and free. “
Read Full Submission
Untitled
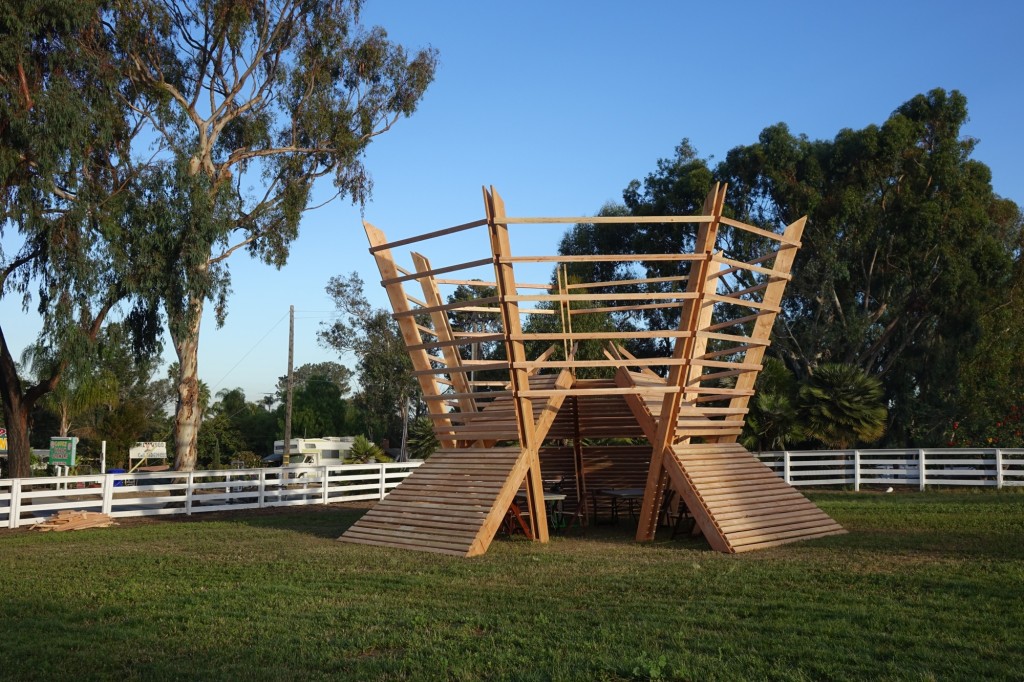
Designed by Chris Varone and Sasha Varone, San Diego, Calif.
From the designers: “The seven sides of this sukkah structure represent the seven days of the week and the seven year cycle. Once inside the Sukkah, one’s awareness of the outside world is diminished. The base of the Sukkah structure tapers inwards to harvest one’s thoughts, wishes and concerns. The top tapers outwards to release them to the sky.”
From Christopher Hawthorne, judge: “Both vulnerable and protected, delicate and well-built, this proposal stood out for its ability to translate the themes of the competition — most notably the seven-day and seven-year cycles of rest — into architectural space. A seven-sided Sukkah completely open on one side, it both invites visitors to come inside and makes clear, once they get there, that ultimately no building can take the place of community or tradition in protecting us or making us whole.”
Read Full Submission

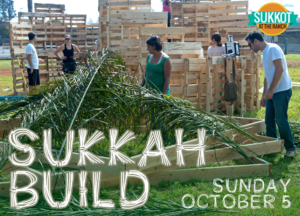
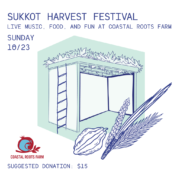
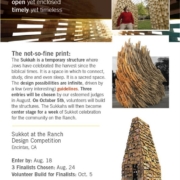

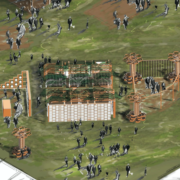
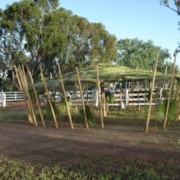
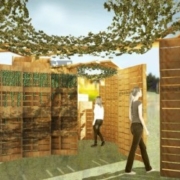


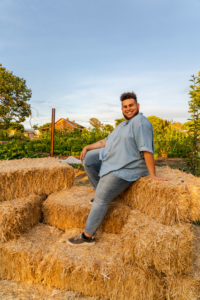 Black, Jewish and Queer. These three identities weave the fabric of who I am, but it took a long time to believe that they could exist together.
Black, Jewish and Queer. These three identities weave the fabric of who I am, but it took a long time to believe that they could exist together. Lee and Toni Leichtag established the Leichtag Foundation in 1991 following the sale of their business. Lee and Toni were lifelong entrepreneurs with a passion for innovation and for supporting talent. They believed that only with big risk comes big reward. Both born to families in poverty, Toni to a single mother, they strongly believed in helping those most in need and most vulnerable in our community. While they supported many causes, their strongest support was for young children and the elderly, two demographics who particularly lack voice in our society.
Lee and Toni Leichtag established the Leichtag Foundation in 1991 following the sale of their business. Lee and Toni were lifelong entrepreneurs with a passion for innovation and for supporting talent. They believed that only with big risk comes big reward. Both born to families in poverty, Toni to a single mother, they strongly believed in helping those most in need and most vulnerable in our community. While they supported many causes, their strongest support was for young children and the elderly, two demographics who particularly lack voice in our society. Lifelong Baltimoreans, Rabbi George and Alison Wielechowski and their sons, 11-year-old Lennon and 9-year-old Gideon, are more than pursuing the good life in Southern California. Having moved to San Diego more than three years ago, they are fulfilling a lifelong dream.
Lifelong Baltimoreans, Rabbi George and Alison Wielechowski and their sons, 11-year-old Lennon and 9-year-old Gideon, are more than pursuing the good life in Southern California. Having moved to San Diego more than three years ago, they are fulfilling a lifelong dream.
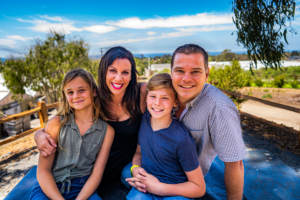


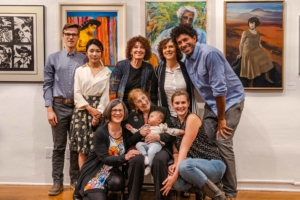
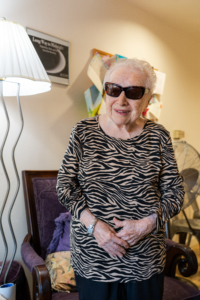
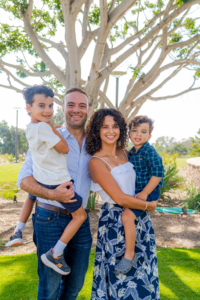
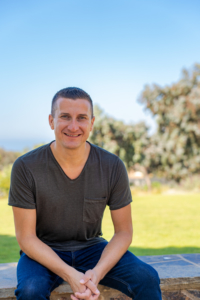 You would think that as the executive director of San Diego LGBT Pride, Fernando Zweifach López Jr., who uses the pronoun they, has done all the coming out they possibly can. A queer, non-binary individual who has worked for many years on civil rights issues, López also speaks openly and often about their father’s family, Mexican-American migrant workers who tilled the fields of rural California.
You would think that as the executive director of San Diego LGBT Pride, Fernando Zweifach López Jr., who uses the pronoun they, has done all the coming out they possibly can. A queer, non-binary individual who has worked for many years on civil rights issues, López also speaks openly and often about their father’s family, Mexican-American migrant workers who tilled the fields of rural California. Stacie and Jeff Cook understand commitment. They live it.
Stacie and Jeff Cook understand commitment. They live it.
